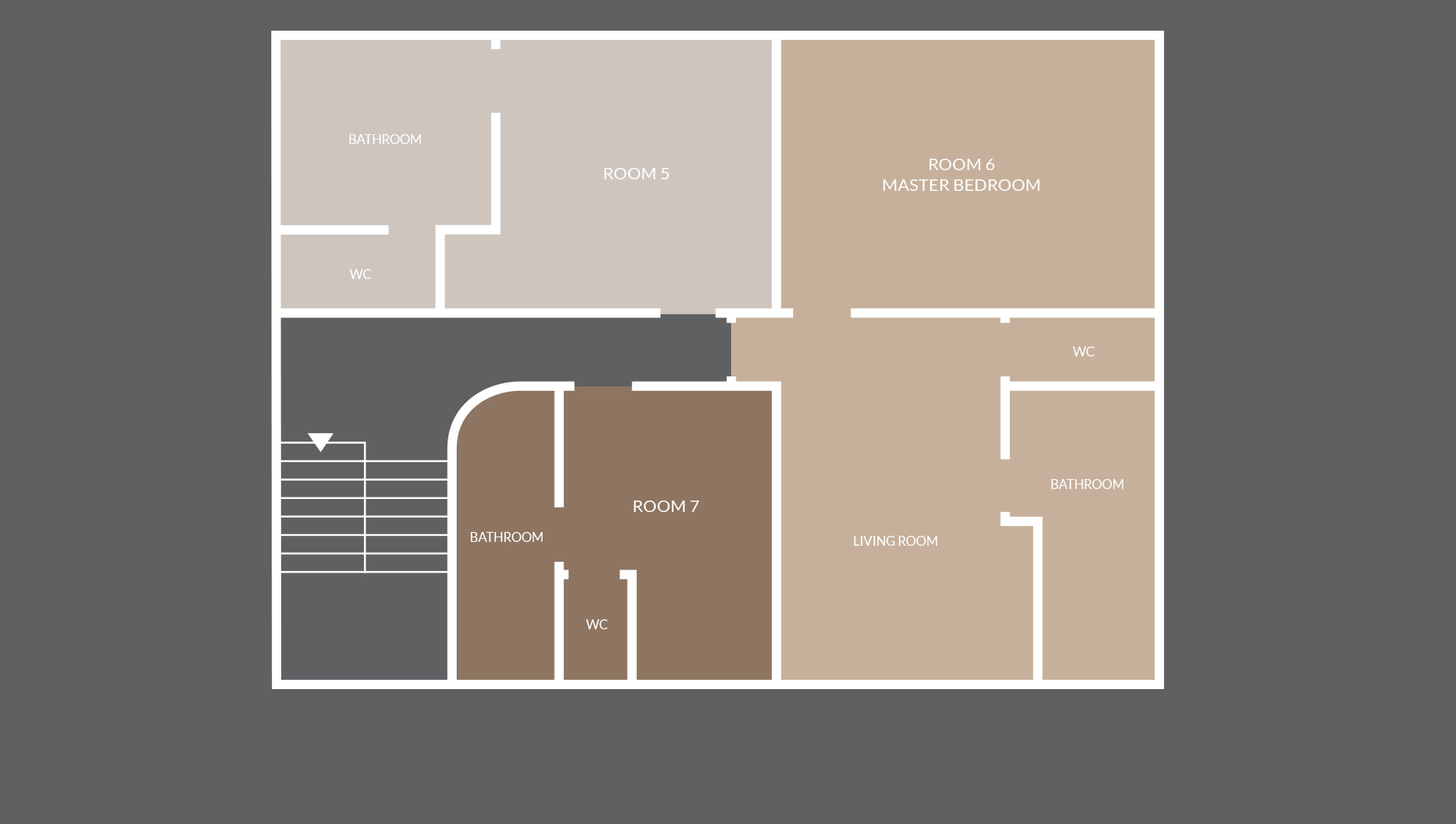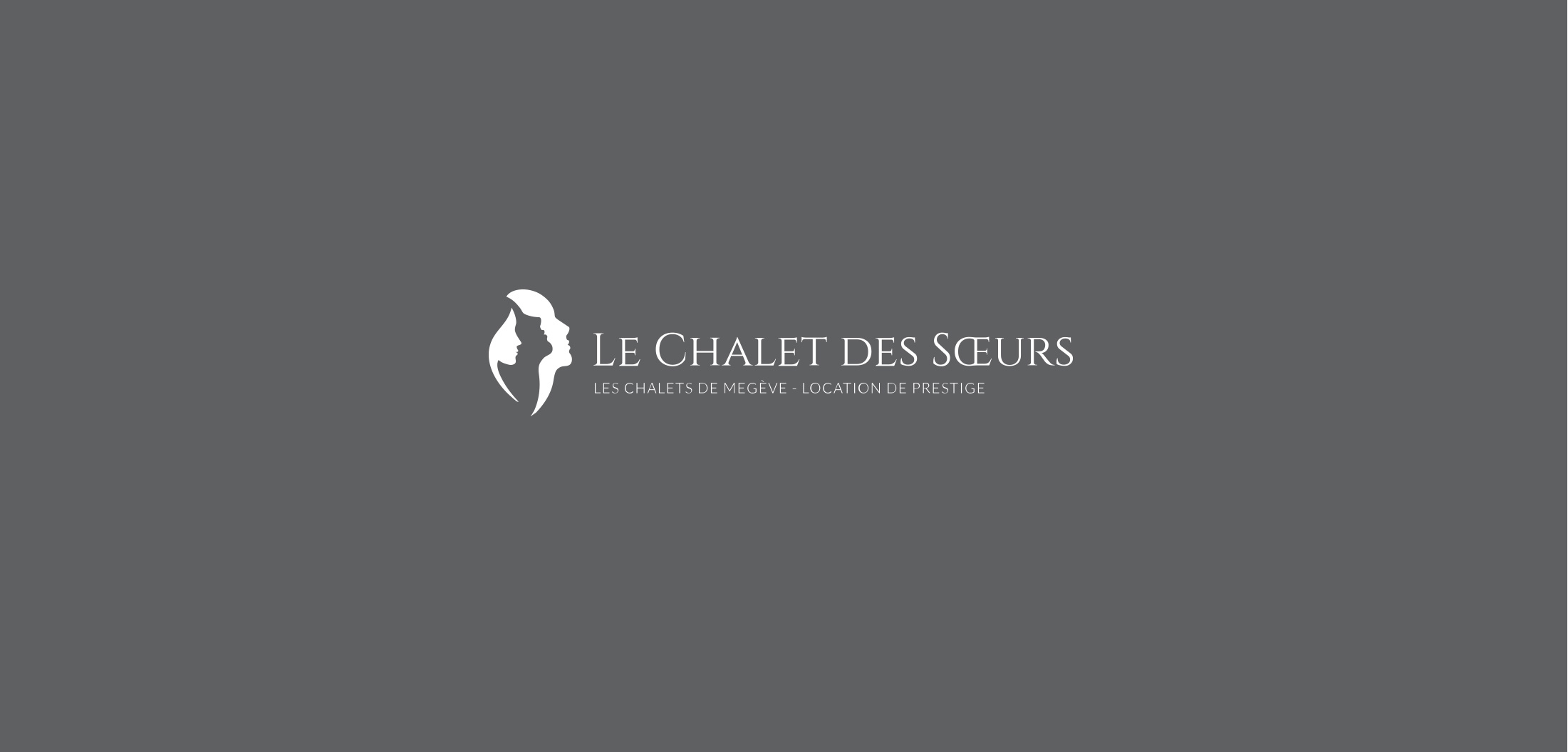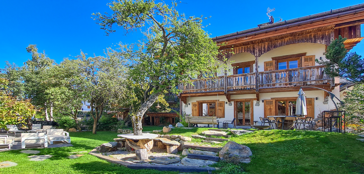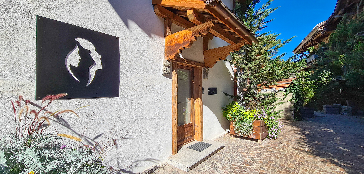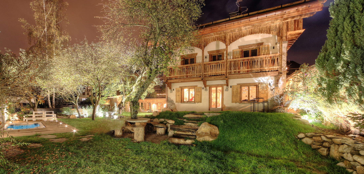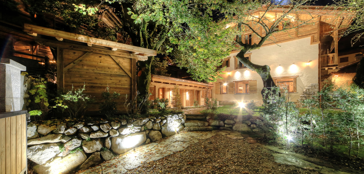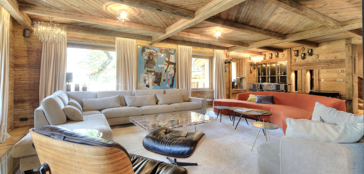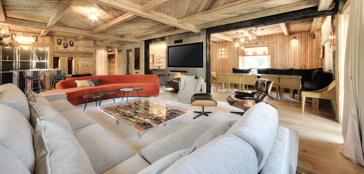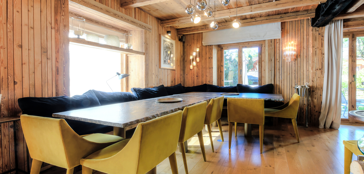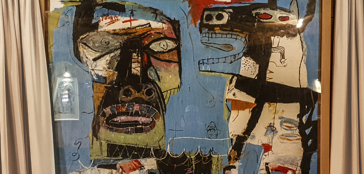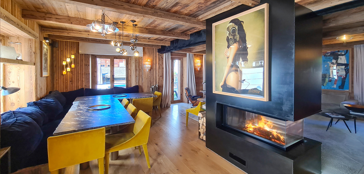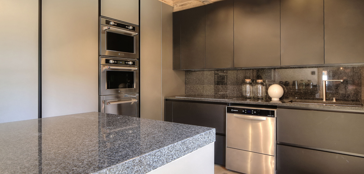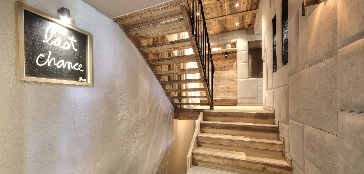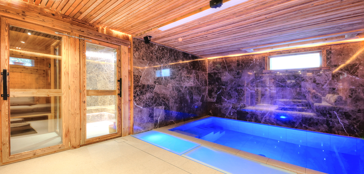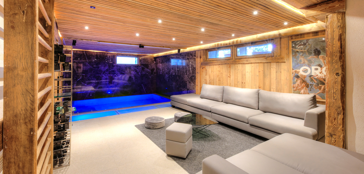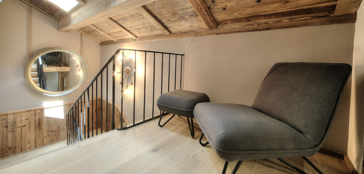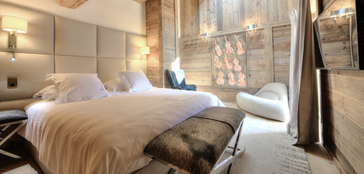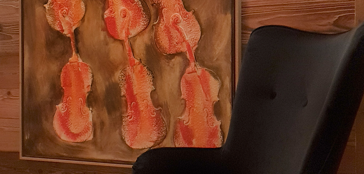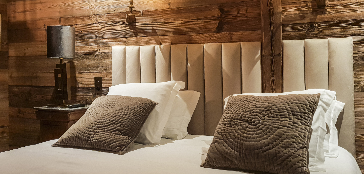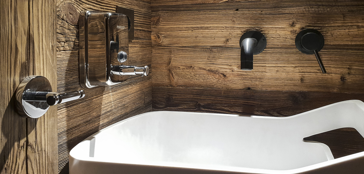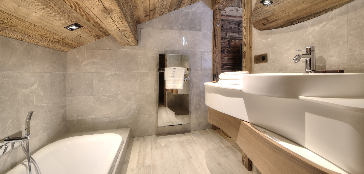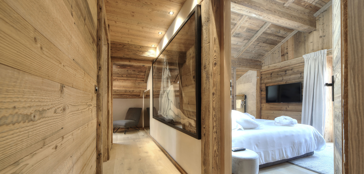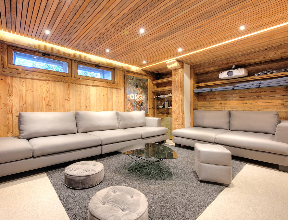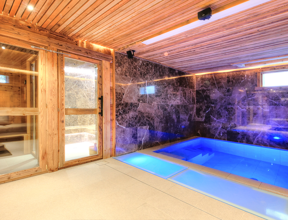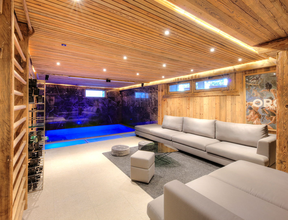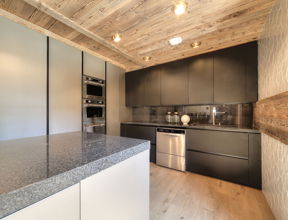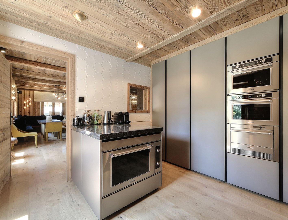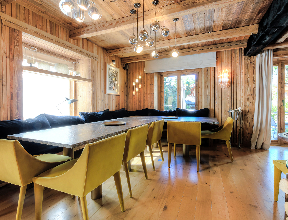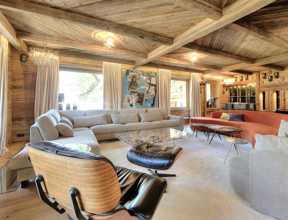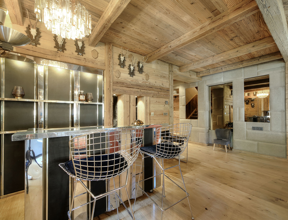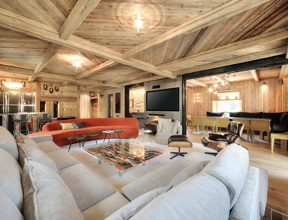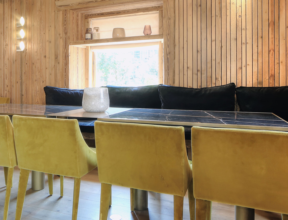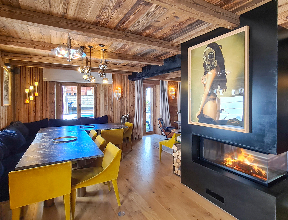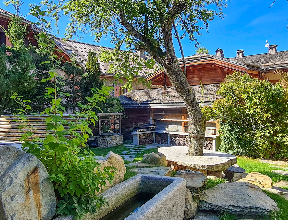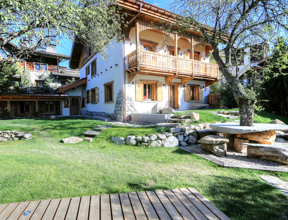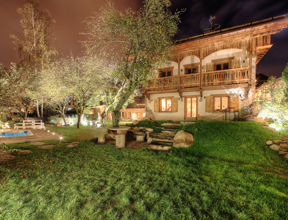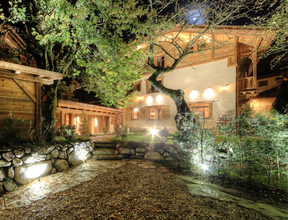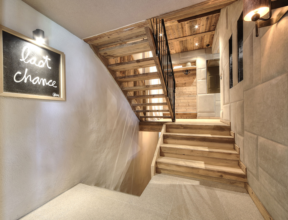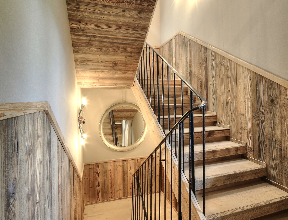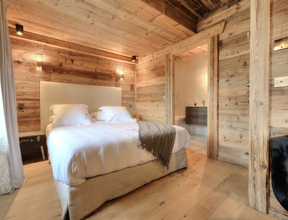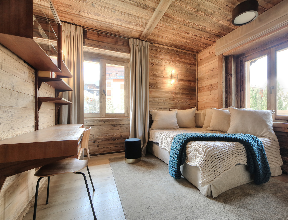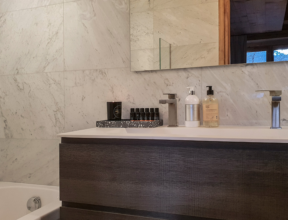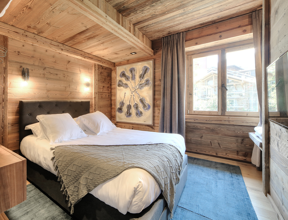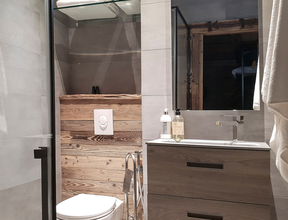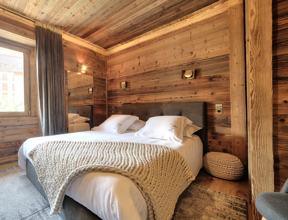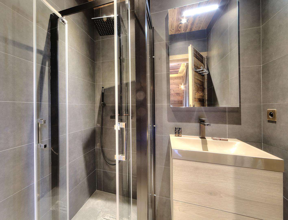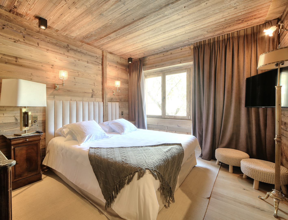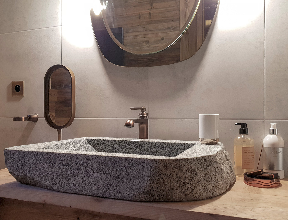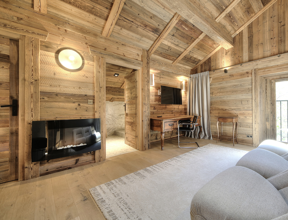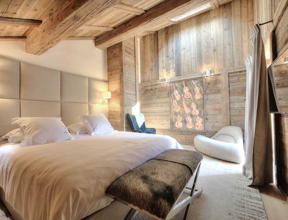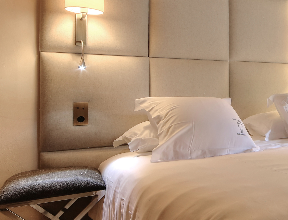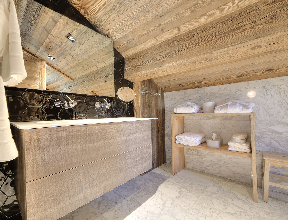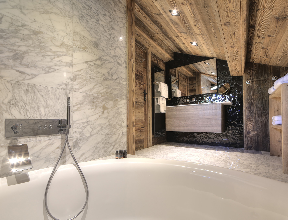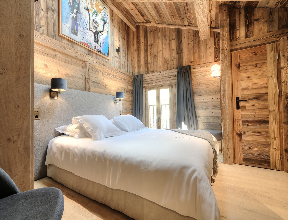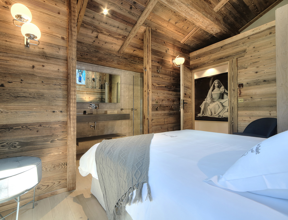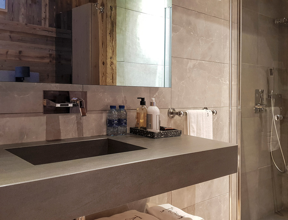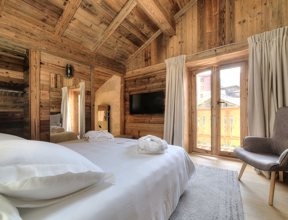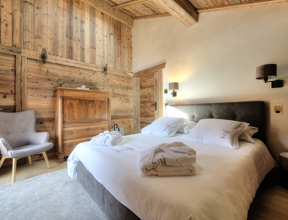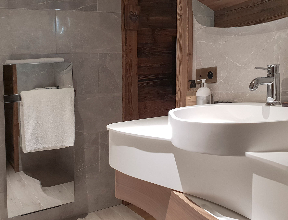Welcome to the Chalet des Sœurs
Le Chalet des Soeurs, part of the historical heritage of Megève and situated in the centre of the Village, welcomes you in its new 400 sqm setting combining modernity and authenticity.
The chalet harmoniously combines warmth of the old wood, comfort of modernity and beauty of art, visible in every corner. The Chalet covers three floors and its ground floor living area (including living room, bar, kitchen, dining room around the fireplace) opens onto the garden, 800 sqm of peace and quiet with its outdoor spa, a winter and summer pleasure…
The first and second floors have seven bedrooms, including two master bedrooms, and can accommodate up to 18 people. A relaxation area with swim spa, hammam, sauna and cinema theatre will offer you rest and comfort after a day on the slopes. The cottage also includes an independent studio.
Welcome home.
- 2 parking spaces in the garden
- 2 parking spaces in the Megève parking lot
- Landscaped garden and terrace
- Mazot ski room with shoe and glove dryer
- Adjoining Studio
- Sound System
- TV in all rooms
- 3 Apple TVs
- Wifi
- Housekeeper 5 h/day (daily cleaning)
- Welcome gifts
- Linen
- Firewood available throughout your stay
- Baby facilities
- Home delivery of ski equipment and ski passes
- Wine cabinet
- Private Michelin-starred chef and butler at your disposal (for breakfasts, snacks and dinners)
- Airport or train station transfers
- Car rental with or without chauffeur (Car picture)
- Massage and beauty care (90€/ hour)
- Sports and leisure activities
- Child care
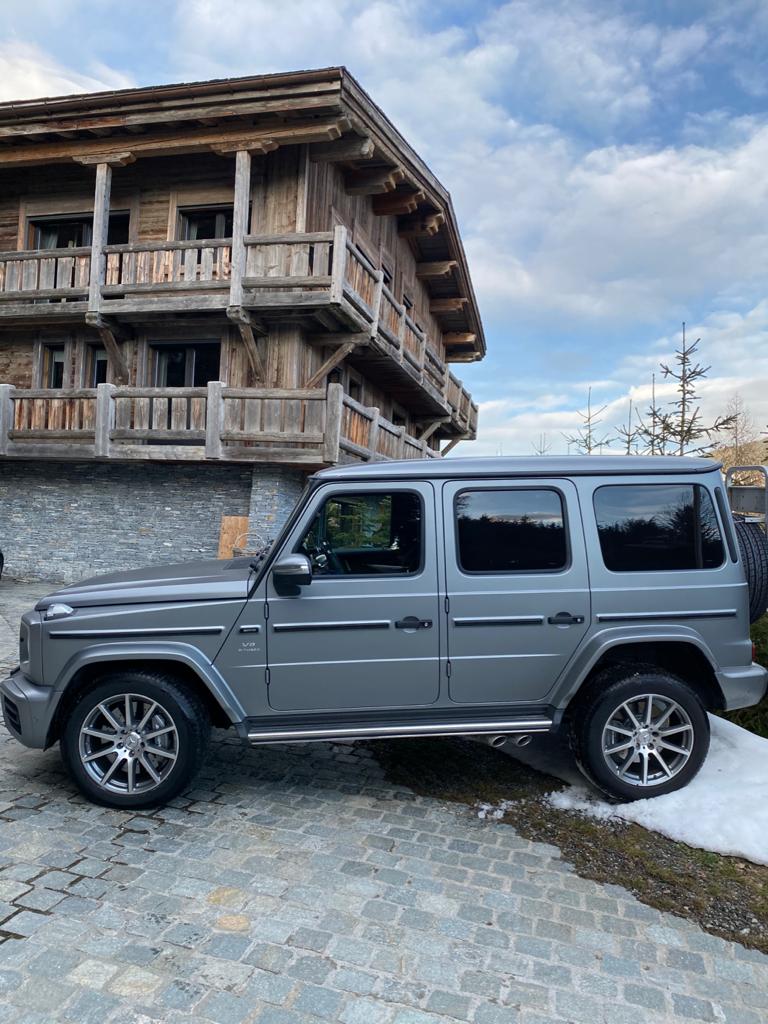
Click on the map for an overview of the Chalet’s layout
- Relaxation area
- Ground floor
- 1st floor
- 2nd floor
Relaxation area / Spa
- Sitting room overhead projector
- Swim Spa/ 650cm x 300cm Pool
- Hammam
- Sauna
- Separate toilet
- Wine cabinet
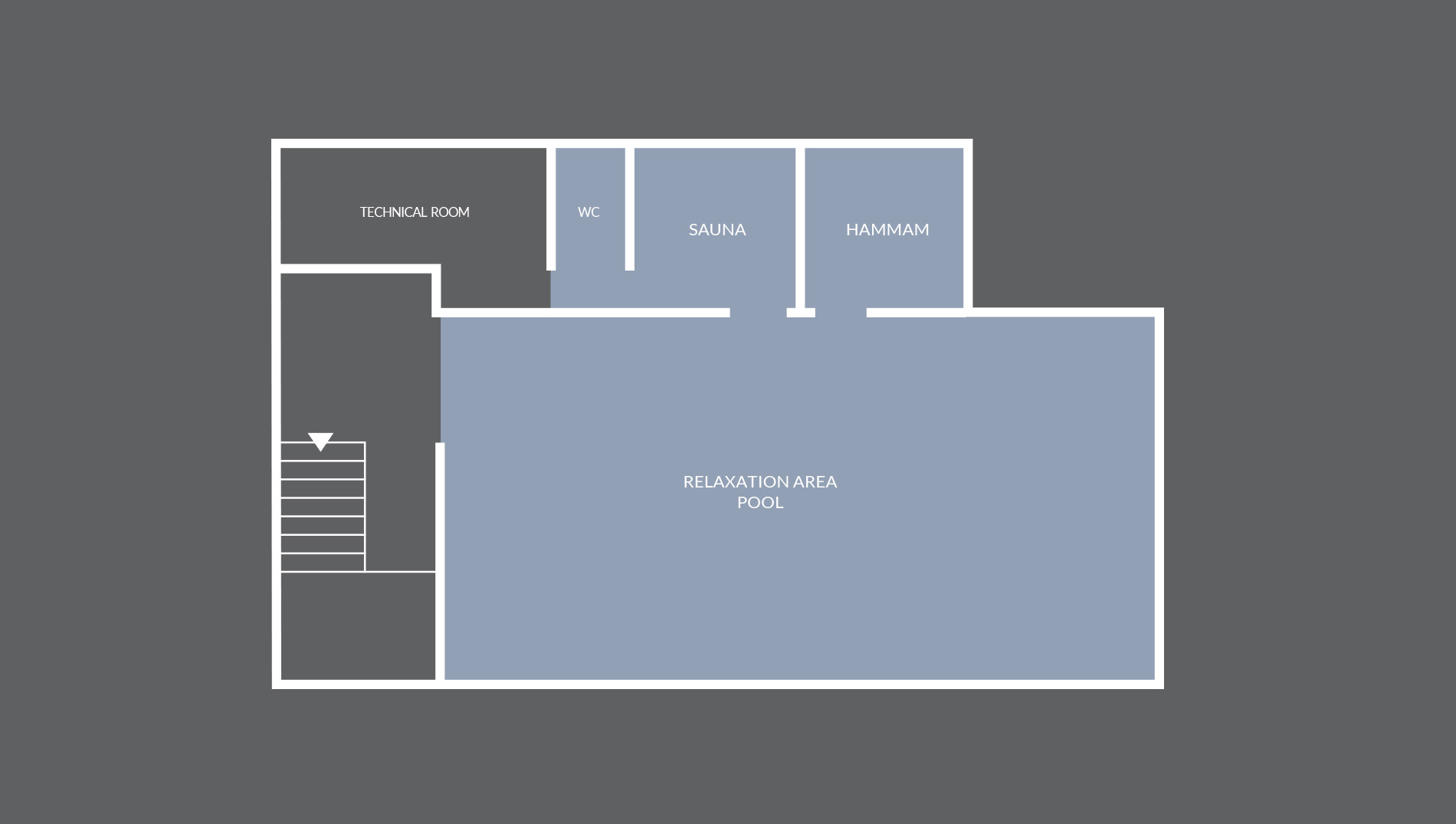
Kitchen
- Pro dishwasher
- Classic dishwasher
- Classic piano oven
- Microwave
- Steam oven
- Ice machine
- Double fridge/freezer
- 5 cooking zones induction hob
- 2 counter hot plates
- Wine cabinet
Dining room / Living room
- Large 100 sqm area which opens onto a 800 sqm garden with outdoor spa
- Table for 16 (outdoor table sits 12)
- 2 large sofas
- Large TV
- Fireplace
- Bar
- Toilet
Garden
Front hall
Luminous front hall leading into the living room
Access to different floors
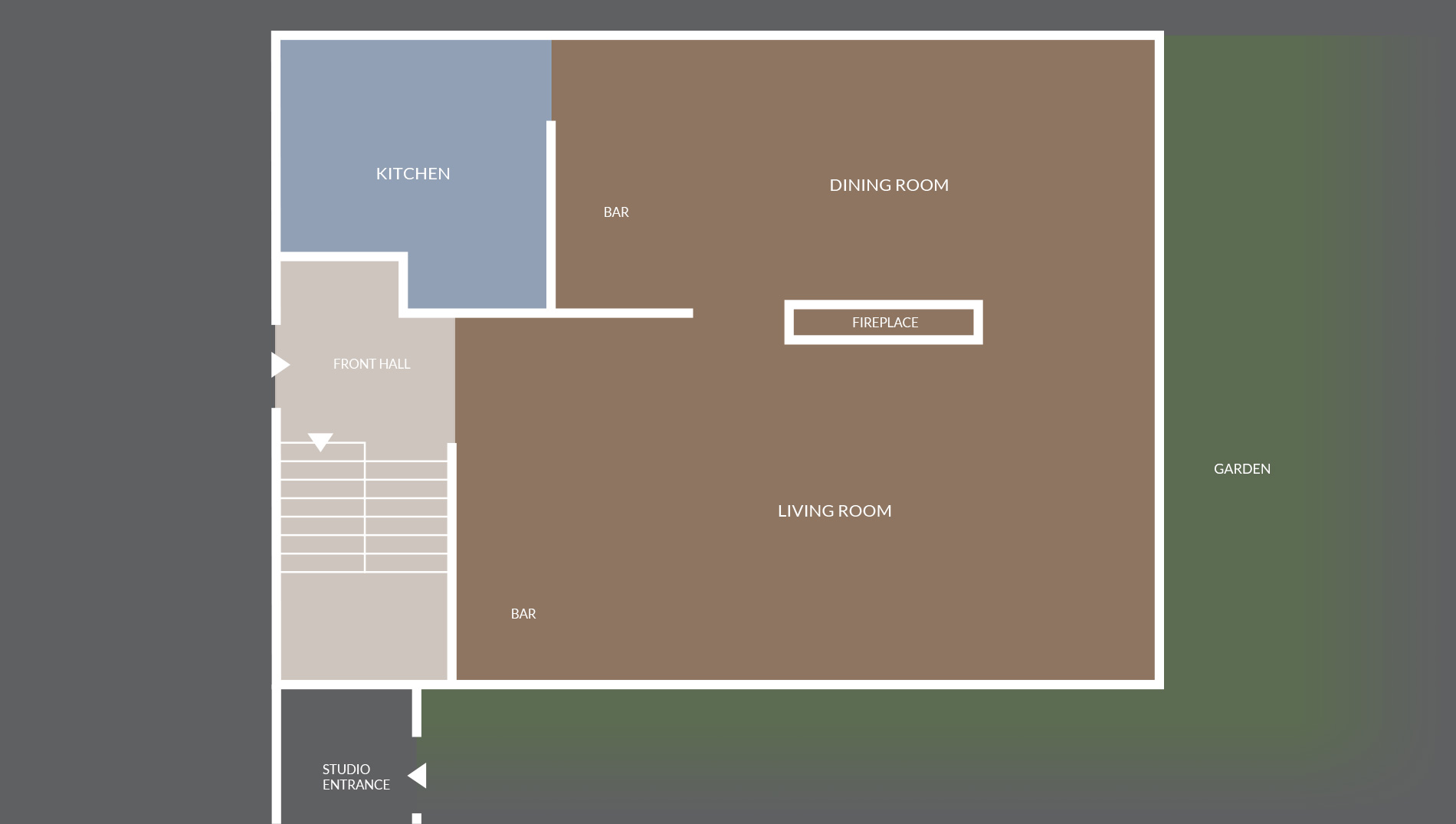
Room 3 – Family suite
- Parents’ room :
- 160cm wide bed
- TV
- Bathtub
- Shower
- Double washbasin
- Large balcony
- Children’s room :
- 140cm wide bed
- Office
Separate toilet
Room 1
- 140cm wide bed
- TV
- Shower
- Toilet
Room 2
- 160cm wide bed (2 bed bases of 2x80cm)
- TV
- Walk-in wardrobe
- Shower
- Toilet
Room 4
- 180cm wide bed
- TV
- Walk-in wardrobe
- Shower
- Toilet
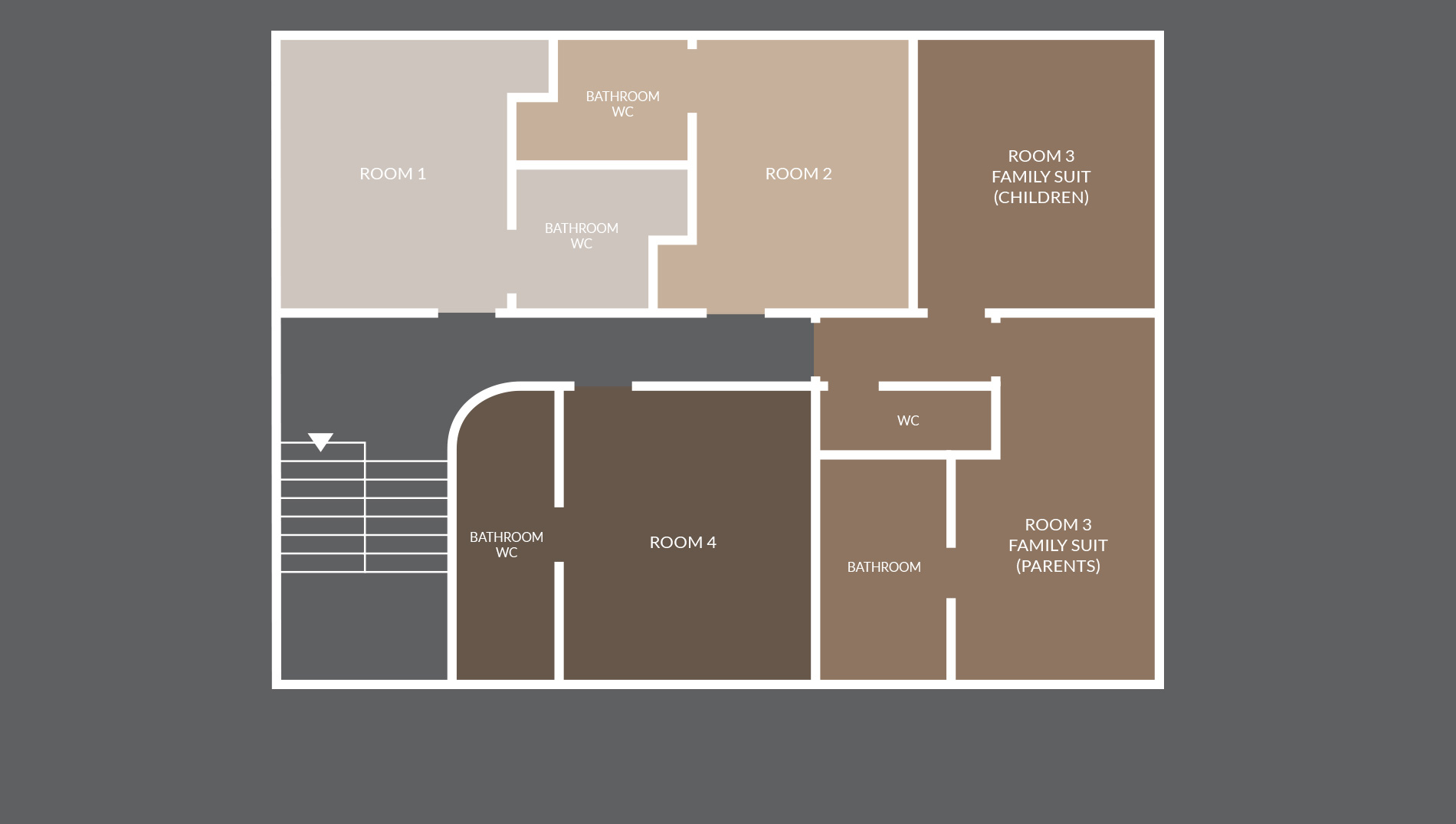
Room 6 – Master bedroom
- 180cm wide bed
- Dressing room TV
- Large balcony
- Adjoining sitting room with desk, convertible sofa (160cm wide bedding), TV, ornamental fireplace
- Double washbasin
- Large round bathtub
- Shower
- Mirror TV in bathroom
- Separate toilet
Room 7
- 180cm wide bed
- Shower room with mirror TV
- Separate toilet
Room 5
- 160cm wide bed
- TV
- Walk-in wardrobe
- Bathtub
- Toilet
